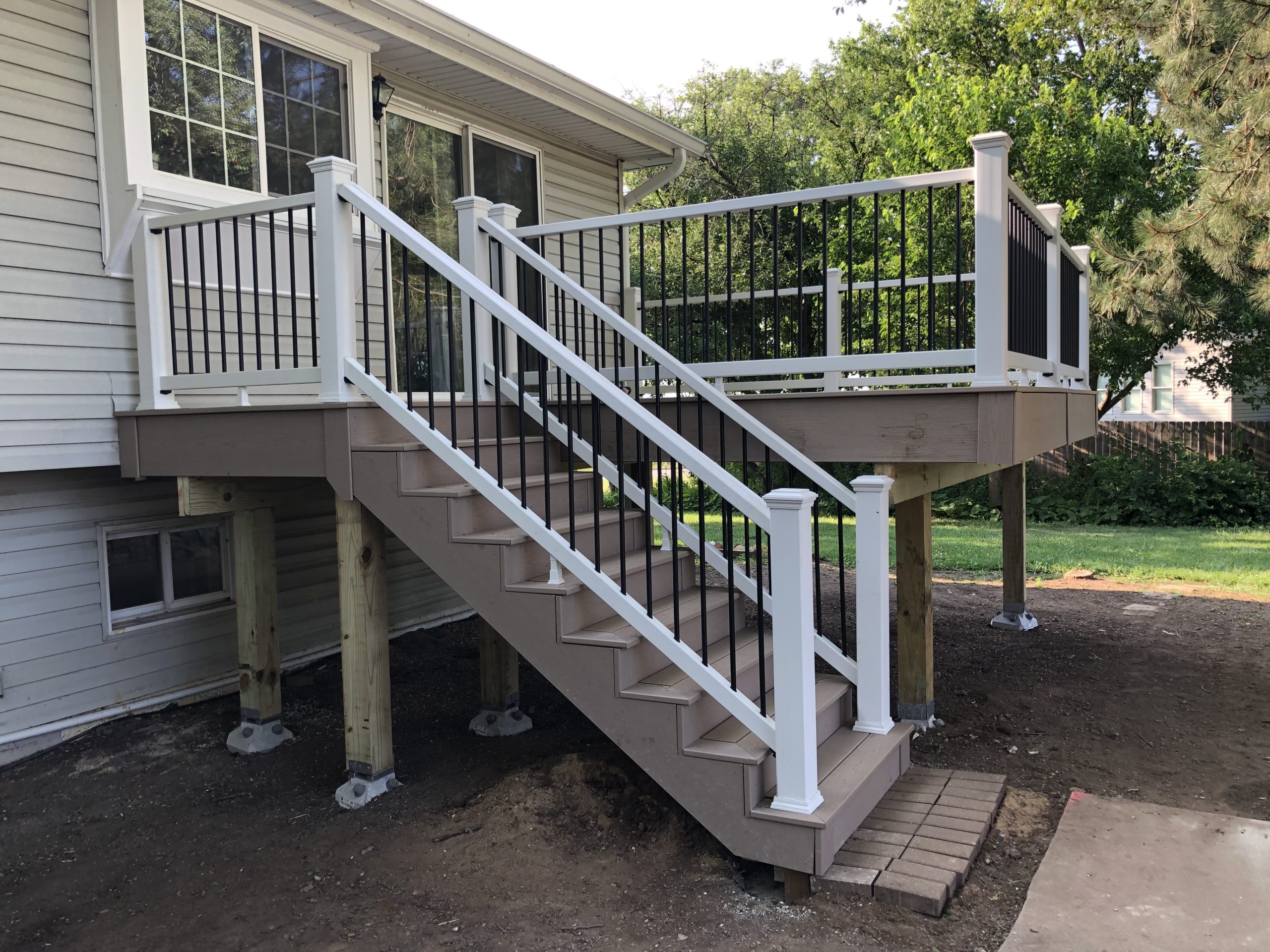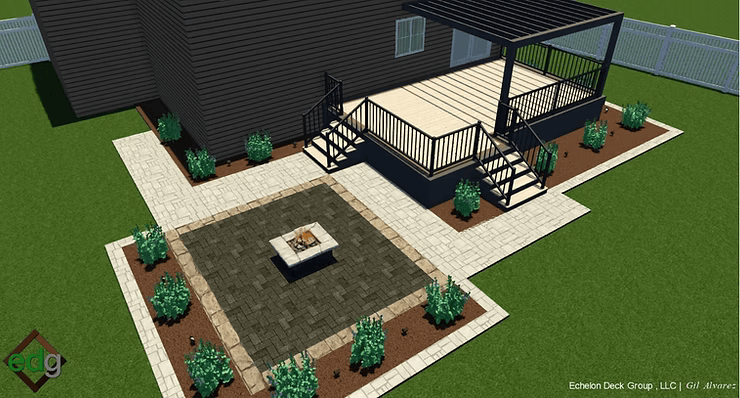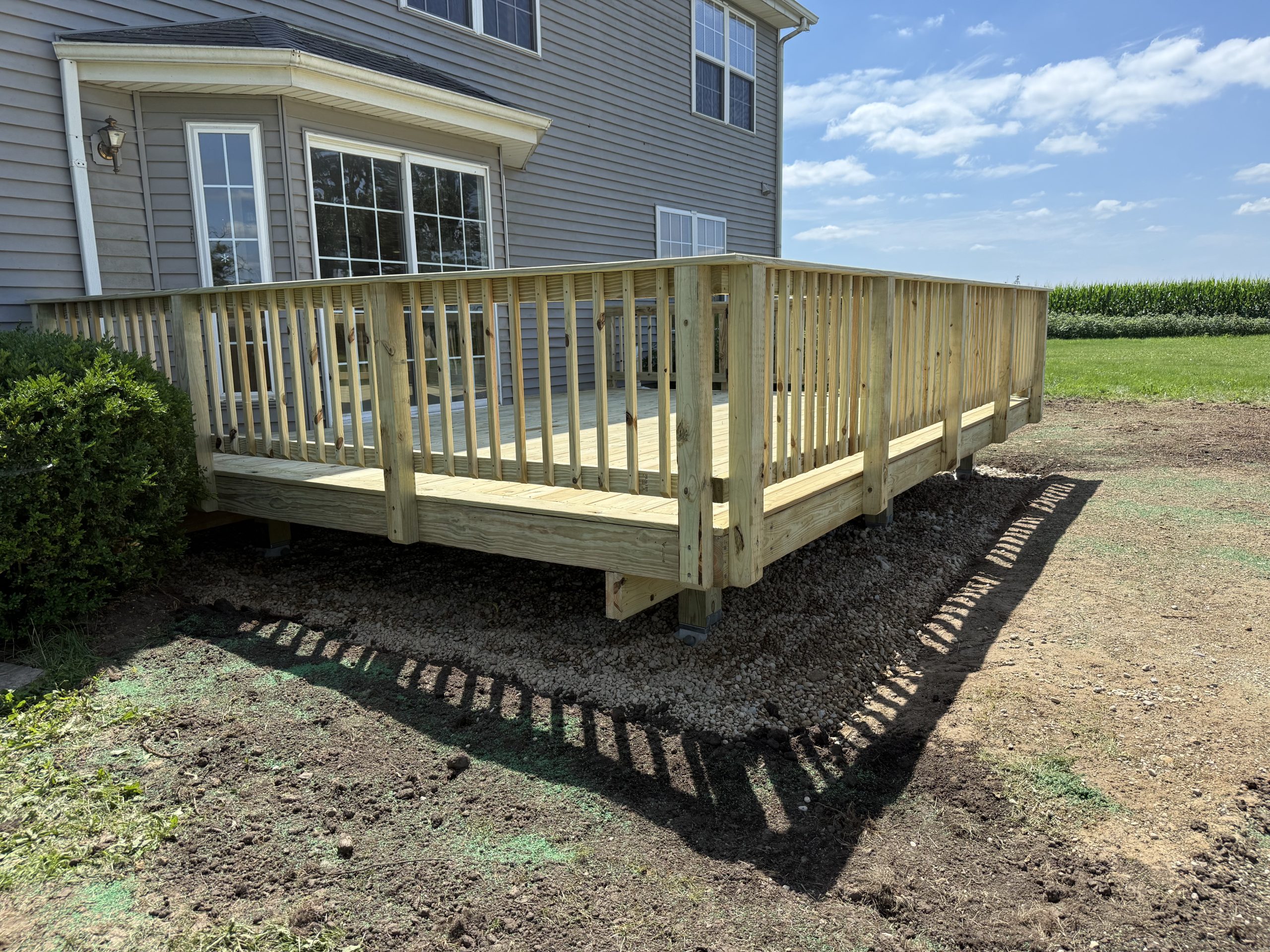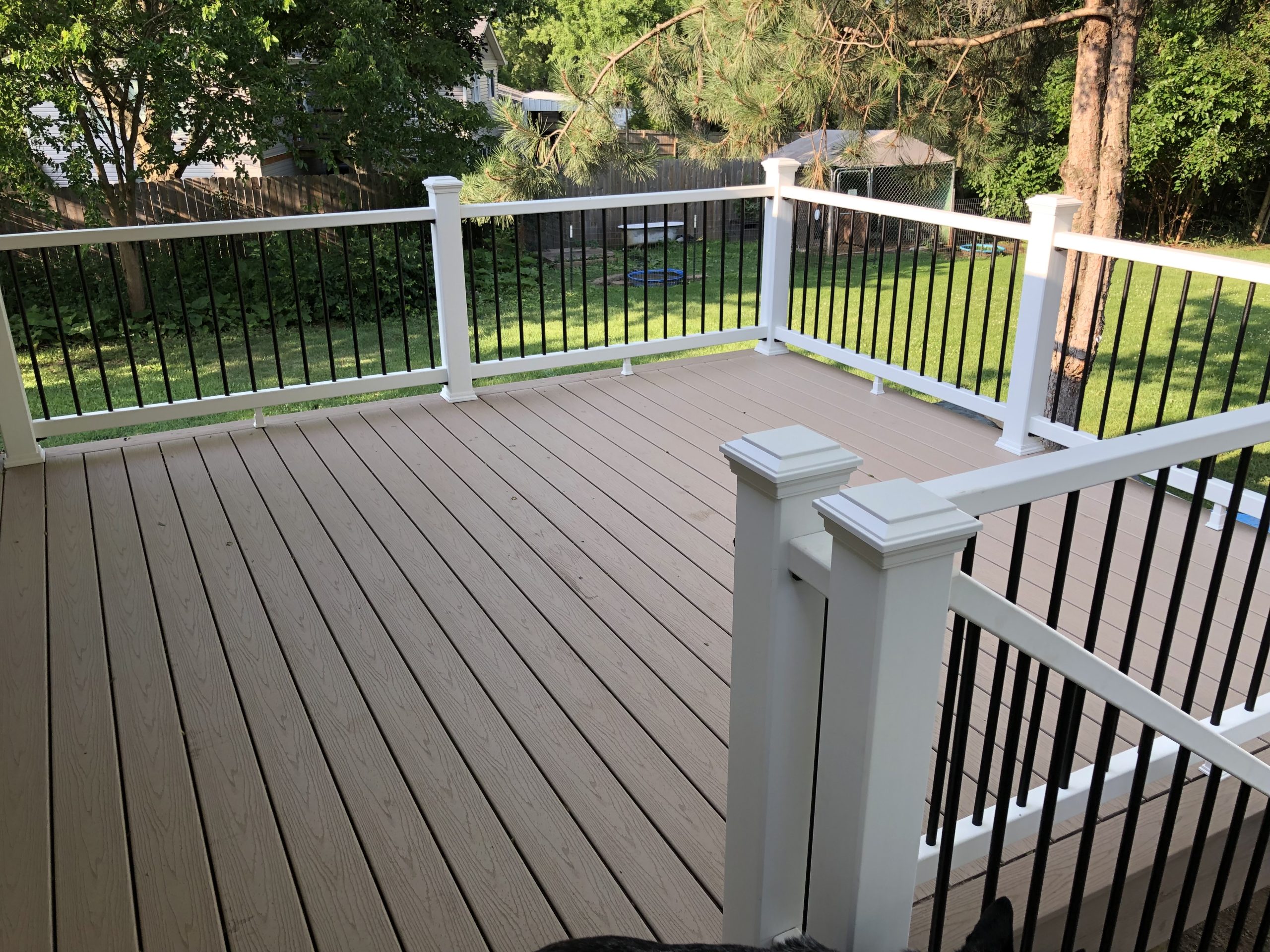
Enhancing Outdoor Living: The Advantages of 3D Designs for Decks, Pergolas, and Outdoor Spaces
Designing your dream deck, pergola, or outdoor living area is exciting — but it can also feel overwhelming. How will the finished project look? Will it complement your home? Will the layout work for your lifestyle?
This is where 3D design technology changes everything. At Echelon Deck Group, we use advanced 3D modeling to help homeowners see their vision come to life before construction begins — making the process easier, more accurate, and more enjoyable.
What Is 3D Outdoor Design?
3D outdoor design uses advanced software to create a realistic digital model of your project. Instead of imagining from sketches or blueprints, you can view a lifelike rendering of your future deck, pergola, or outdoor space — complete with textures, colors, and even landscaping elements.
Key Advantages of 3D Designs for Outdoor Projects
1. Visualize Before You Build
See exactly how your project will look on your property.
Explore different layouts, materials, and finishes in real-time.
Eliminate guesswork and surprises.
2. Customize Every Detail
Test multiple design options side-by-side.
Adjust size, shape, railing styles, or pergola features.
Match materials and colors to your home’s architecture.
3. Improve Accuracy & Efficiency
Precise measurements reduce errors during construction.
Helps contractors plan efficiently and anticipate challenges.
Saves time and money by minimizing changes mid-project.
4. Boost Confidence in Your Investment
Make informed decisions before committing.
See how your outdoor project enhances your home’s curb appeal and value.
Provides peace of mind that your vision will be delivered as planned.

Why Homeowners Love 3D Designs
Many homeowners struggle to “picture” the final outcome from flat drawings. With 3D design:
You’ll feel more involved and empowered in the design process.
You can easily share ideas with your family and make collective decisions.
The process is collaborative and exciting, turning planning into part of the fun.
Frequently Asked Questions
Can I make changes after seeing the 3D design?
Yes! That’s one of the biggest benefits. You can adjust details until you’re completely satisfied.
Does 3D design add extra cost?
Often, 3D design saves money by reducing mistakes and revisions during construction.
Will the finished project look exactly like the design?
Yes — 3D renderings are highly accurate, giving you a clear picture of the final result.
See Your Dream Outdoor Space Before It’s Built
Investing in a deck, pergola, or custom outdoor living area is a big decision — and 3D design ensures you get it right the first time. With advanced visualization, customization, and accuracy, you can feel confident that your project will meet your expectations and enhance your home for years to come.
👉 Ready to bring your outdoor vision to life? Contact Echelon Deck Group today to schedule a consultation and experience the power of 3D design.



